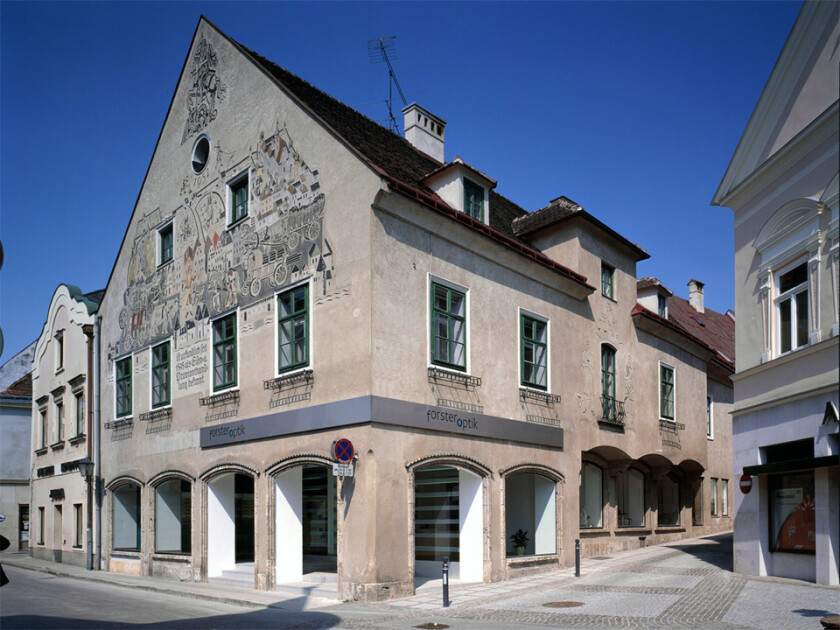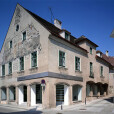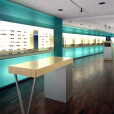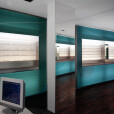
Forster Optik I
An existing arcade serves as a transition between external and internal space.
The long and narrow room where the spectacle frames are on display leads away from the light. The counter, workshop, fitting room for contact lenses and eyesight examination room are lined up along the windows.
The frames are carefully presented on illuminated racks made from opaque acrylic and the walls above and below covered in backlit canvas. Its pattern and colour are the work of the graphic designer Walter Bohatsch. Between the racks there are brackets with pivoted mirrors.
Location Scheibbs, Lower Austria
Client Forster Optik
Planning Architekten Frank und Erschen
Constr. Period Dec. 2002 - March 2003
Area 350 m2


